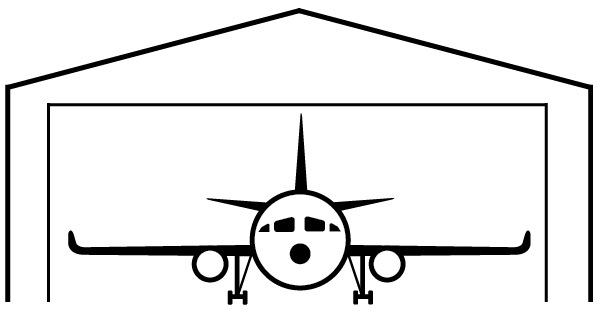Construction Company that Erects Aircraft Hangars in Chicago
There are only a number of metal building manufacturers who specialize in aircraft hangars. So finding a construction company may be difficult but any builder who has experience with metal buildings is capable of erecting aircraft hangars. That’s where M3 Construction Solutions comes in. M3 Construction Solutions provides the necessary services to erect an aircraft hangar in Chicago and Milwaukee. Our services range from construction management to sustainability. Building an aircraft hangar requires pre-construction consultation and general contracting.
Aircraft hangars are closed building structures that hold aircrafts, single engine or multi-engine, usually built of metal. When deciding on the size of a hangar, most contractors agree that a typical 10,000-sq-ft corporate aircraft hangar with heating and air conditioning are built for around $50 a square foot. Adding a roof to the hangar can cost as little as $35 a square foot and reach a price of up to $100 a square foot. In the past 25 years, not much innovation has occurred with the construction of aircraft hangars except the actual sheet metal covering and the paint processes. But those are usual innovations throughout the industry.

It is important to know the environment, the market, various hangar options, building codes and foundations when planning on building an aircraft hangar.
Analyzing the market before building anything is important because that will give you a starting point. It will help you determine the market needs and in turn provide you with cost estimates. Your analysis should include any leasing cost, the actual hangar cost, construction costs, financing, etc.
If building privately you don’t have to abide by any minimum standards. But if building in an airport, meeting requirements is a stipulation. These standards will be given in a document and need to be adhered to prevent any issues before, during, and after building the hangar.
There are only a select few manufacturers which offer both the hangar and the hangar door as an integrated system. And unless the product is inspected carefully, it’s difficult to determine any quality differences. It is important to make the right decisions. If you do the hangar will have a long life and make operating it much easier. Choosing a single source is ultimately better because you’re not trying to match designs together. There is little to no assembly issues. So choosing an integrated hangar and door system reduces labor costs. Plus, no field modifications or welding is required to adapt the hangar door.
Determining the correct hangar design from the 6 available can be hard.
The 6 designs include T-hangars with the options of a JetPod modification and clear span end unit. Another design is the rectangular clear span hangar which also has two options. The rigid frame and the open- webbed truss with a straight column. Finally, there is the individual, consecutive rectangular, and back-to-back. The choice is narrowed down easily by determining what the largest aircraft will be stored in the hangar. It determines the size of the hangar door required and the type. We will only list 2 types of hangars to give you a more detailed look at the options available.
The first option is T-hangars and within that are two types of configurations, nested versus standard.
The nested configuration nests the tail section of the aircraft into the center of the structure. The overall length of the hangar is reduced which if in an airport, can save space for other structures.
The standard configuration, sometimes called “stacked” because the unit depth equals the building width and the units are stacked together.
Types
- The JetPod modification design is added to the T-hangar design. It modifies the end unit of a nested T-hangar allowing storage of two or more aircraft depending on the hangar model.
- A Clear span end unit design is another modification of the T-hangar design. This allows a rectangular clear span unit to be attached to the ends of the T-hangar and the unit can be sized for any aircraft.
Rectangular clear span hangar design has two crucial elements, the floor area, and height. The amount of floor area dictates the amount of storage area within the hangar. The two types of structural framing used commonly in pre-engineered buildings are the tapered rigid frame and open-webbed truss with a straight column.
Types
- The rigid frame has a tapered frame with haunch that restricts usable floor space and requires field welding of pick up points, bracing and door hinges when attaching a door system. The exterior wall grits are mounted outside of steel frame line, shrinking usable square footage of the building.
- The open-webbed truss with straight column provides greater interior usable space, flush wall grit design maximizes the hangar width and can maximize the door opening. It also maintains clear width throughout the depth of the building.
Click here for more news about design build and construction.
